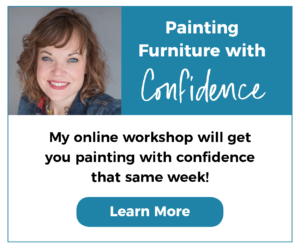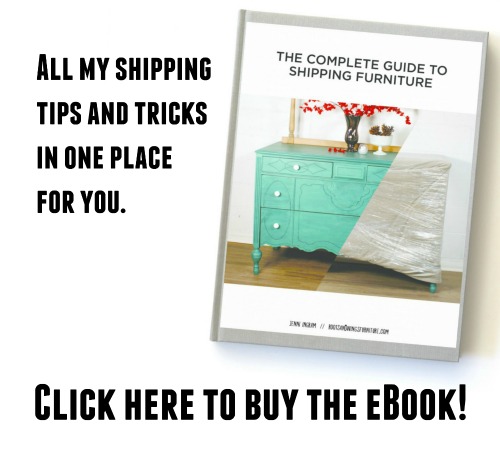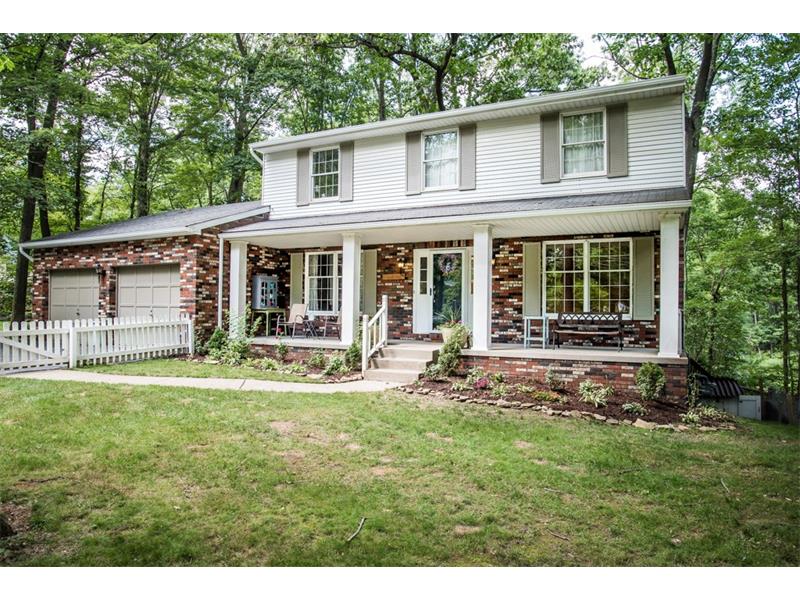
Hello!
If you follow me on Facebook, you may have seen that we listed our house. We found a house that we’d like to buy just a few minutes up the road (so Roots & Wings Furniture isn’t going anywhere, don’t worry!!).
In the process of listing our house, our realtor had professional pictures taken (by the talented Cathy Pascarella), and how fun it is to see your house come alive through the eyes of a camera!!
I’ve got to say, we’ve touched every bit of this house. This is the house we’ve lived in the longest since we’ve been married and you know me, there is always a project (or 20) going on. So I suppose it’s just natural we’ve transformed this house little by little, project by project, until it looks nothing like it did when we bought it.
I also haven’t shared a whole lot of our house online, so this is it’s debut so to speak. This is truly my style, I’ve been working on it and making it just how we love it. It’s full of painted furniture, DIY projects, and of course paint is where the magic happens… I’ll link to projects I’ve blogged about below.
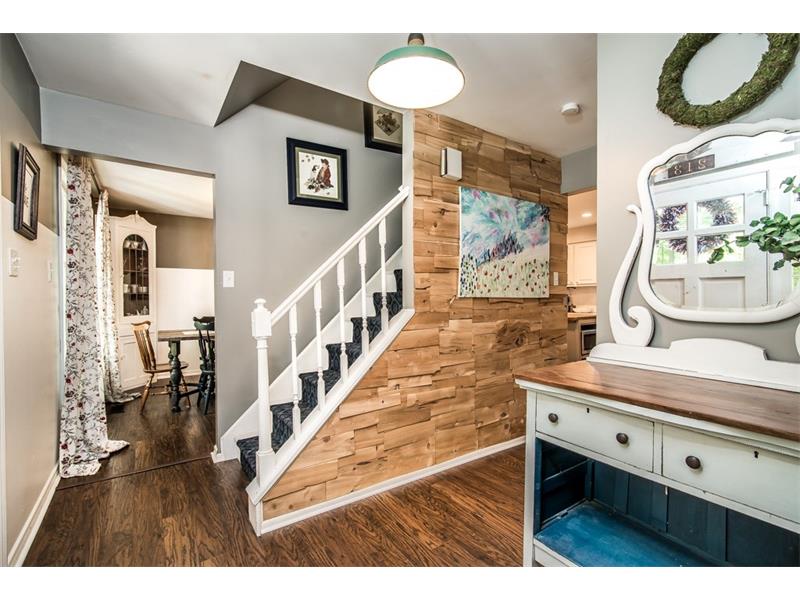
Here’s our entry way, this triangle wall is my favorite, we covered it with cedar shingles and it is fun and textured, and it cost us all of $20! Literally every.single.person that comes into our house comments on this wall. It was one of those super easy projects, and I’d do it again in a heart beat.
I re-purposed an old dresser for shoe storage and a place for mail to land.
And we have the $10 Costco runner headed up the stairs.

The next room is the dining room. I custom built this table from roadside legs and thick plank tops. The chairs were a thrift store find and are literally the most comfortable wooden chairs I’ve ever sat in. Here’s the post where I sprayed them Coastal Blue.
I painted this wall 3/4 white with the intention of adding some kind of molding to the walls, but I really ended up liking it just like this. The corner china cabinet breaks it up just right.

Here’s the play room/office/guest room/extra living room. This room has been many things over time. We built in those bookshelves, and I added my custom built desk to that little space between them.
In the corner lives the kennel with the table built on top. And a day bed which is the perfect spot to read a book, play on a tablet or have a guest spend the night.
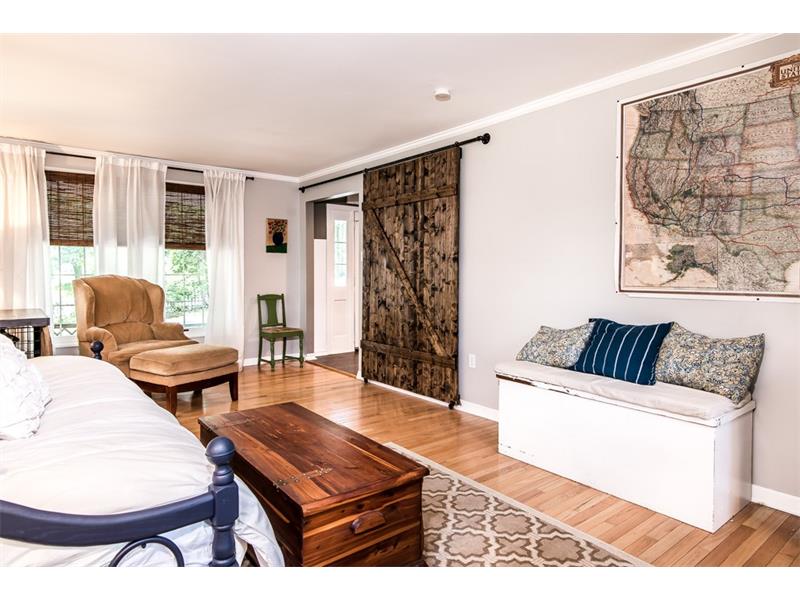
Looking the opposite direction in this room is the first barn door I built and hung with DIY barn door hanging system (read: metal pipes). It’s not closed often, but it’s nice to have the option to do so!

Next we head through the kitchen, where you all have seen the evolution of this project.
Everyone keeps asking if I’m sad to move since we JUST finished the kitchen, and I was for a while. A new project was just daunting and the kitchen we want to buy is NOT even close to done. But after thinking and processing, I’m okay to leave this kitchen and the rest of the house. The sense of accomplishment here is real, and I’m proud of all we’ve done for sure, but it’s also shown me we can do it anywhere. It’s not about the house, it’s about the home we make wherever we live.

From the kitchen leads into the living room where we spend lots of evenings relaxing. The brick fireplace wall got a lightening up which made me like it so much more. And the ceiling went from a funny texture to this beautiful plank cedar. I made a big window mirror for the wall there and I love how it bounces around light and still adds a ton of character to that wall.
I realized this home really started feeling ours when I added architectural elements to it – wood on the walls, corbels in the doorway, molding in the hallway, etc. It took a little more than just paint, but it really added so much character and made the place come to life!

This is our little first floor powder room (off the kitchen) and it’s the tiniest little bathroom. But because it was so small, it was fun to tackle. I added a half pallet wall, and a sink made from an old sewing cabinet. The green door just makes me smile.
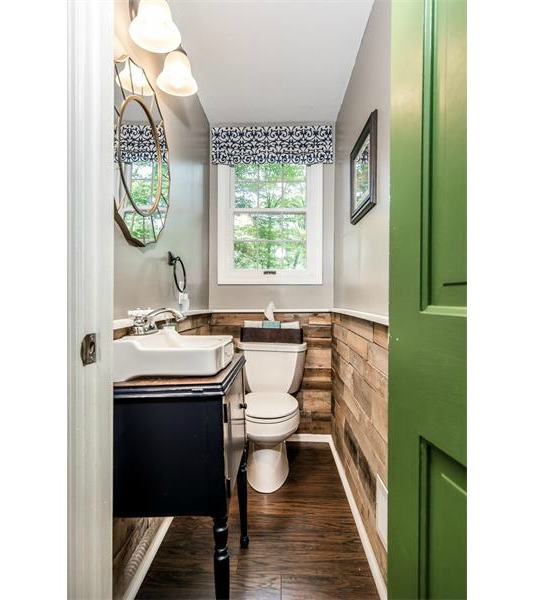
Upstairs are 4 good sized bedrooms and a hall bathroom. The master bedroom is a place of rest. I love having the bed under the window, it makes it the focal point of the room. It’s flanked with two old school house desks as end tables. And I still have the very first dresser I ever painted in our bedroom, it’s the white one there you can barely see.
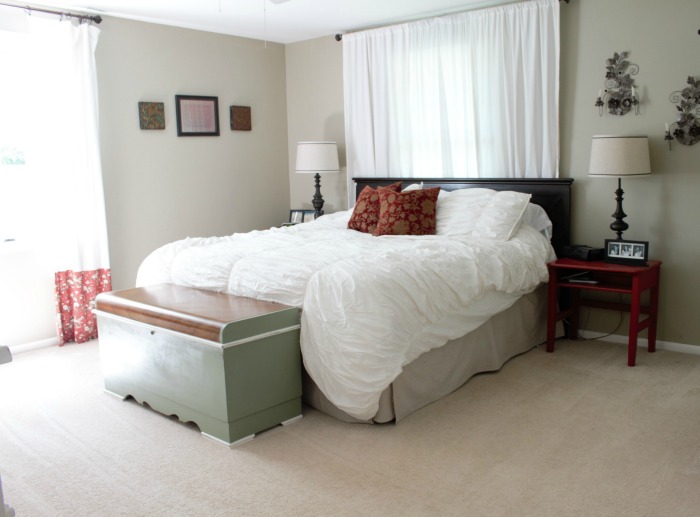
We redid our master bathroom not too long ago, re-tiling the shower and making it a little more spa-like. I still love the striped wall which ties together the bedroom and bathroom wall colors.
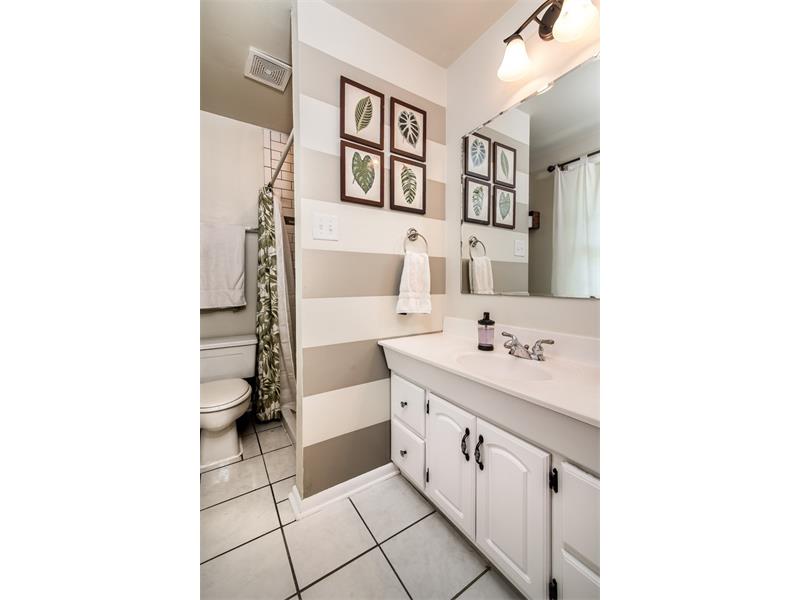
Outside is a woodland oaisis, I love our woods (although I am much more of an inside girl), the trees and green is just so pretty! We spend a ton of time on the deck out back.

And down the hill, by the garden is our creek, the kids play in this almost daily, and my husband built a bridge that is necessary after a good rain.
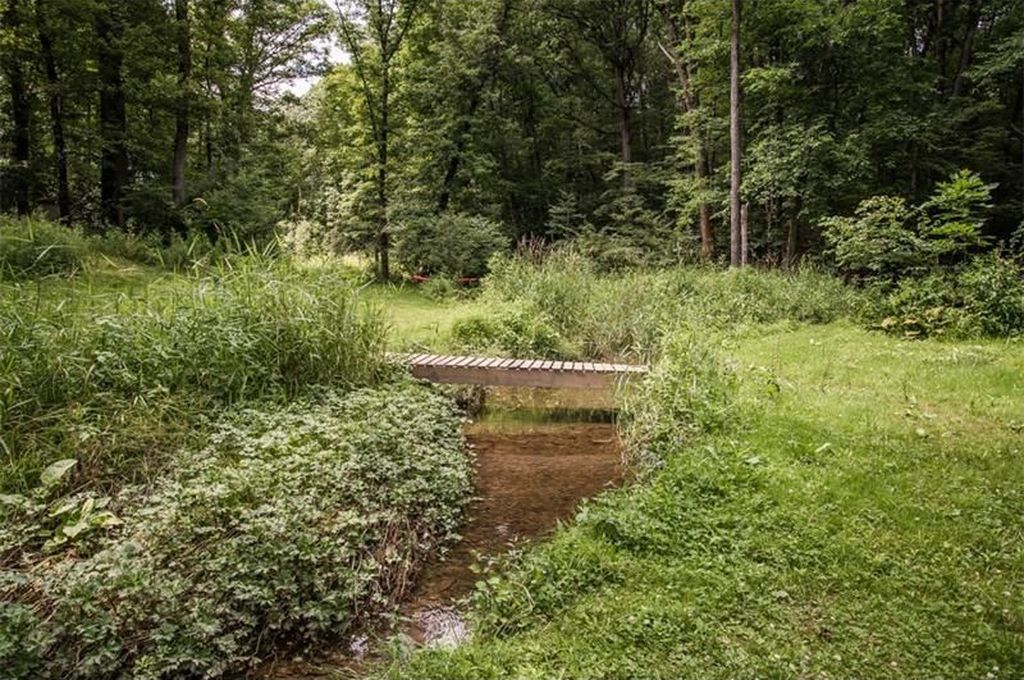
So that wraps up our house tour. Our house is currently for sale, so we’ll see what new adventures await us if this sells. I’ve loved this house, and know it will be a blessing to the next family who lives here too!
If you have any questions about any of the projects give me a shout and I’ll try to point you in the right direction.
Until next time,
Jenni

